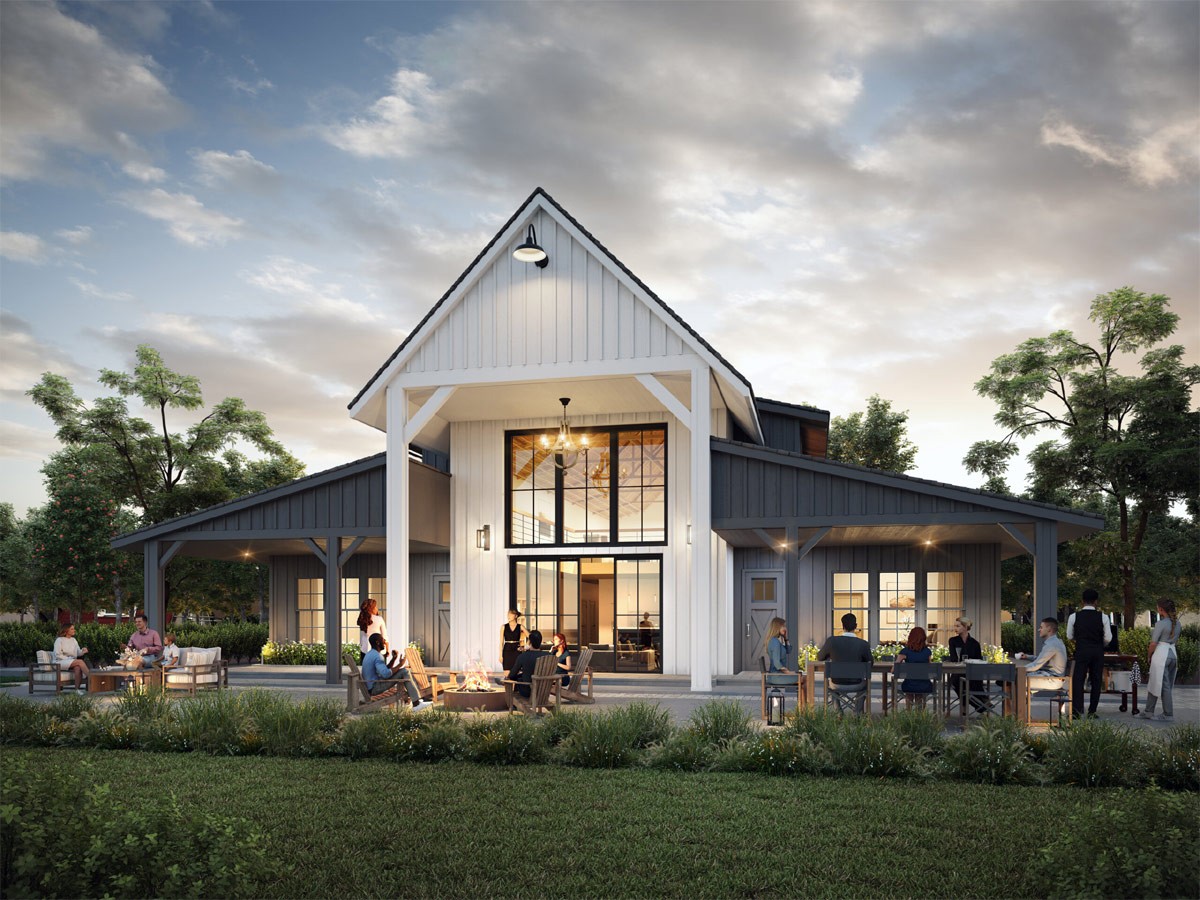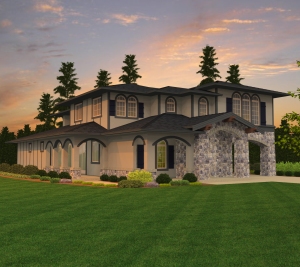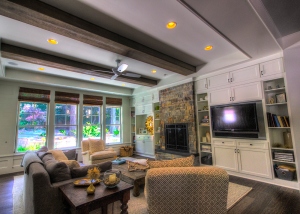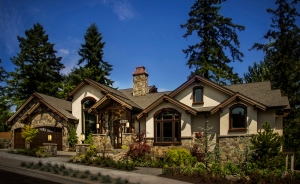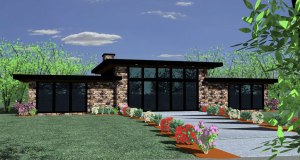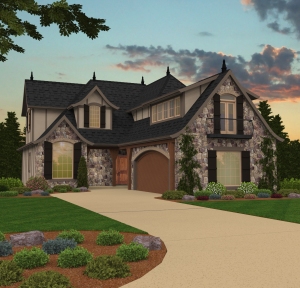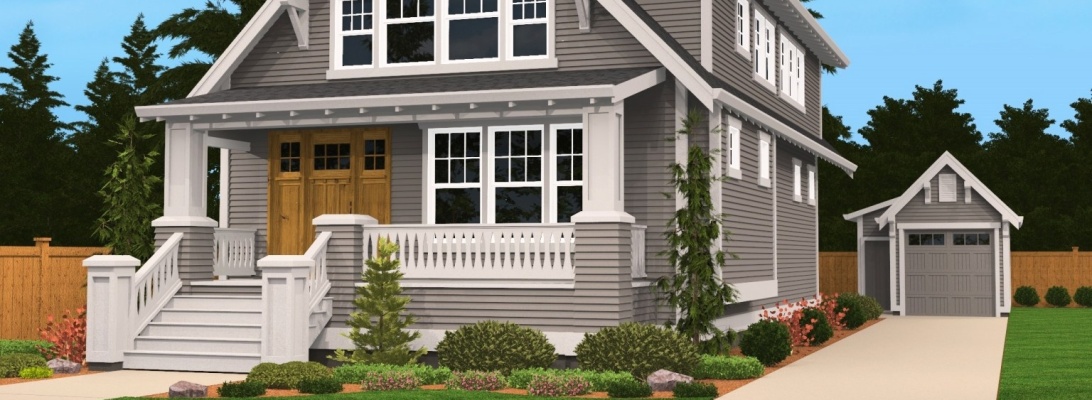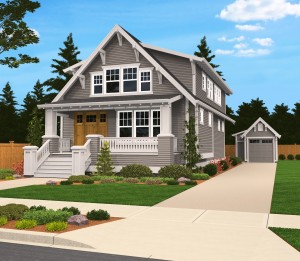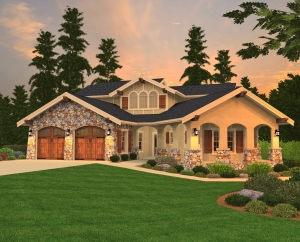Make Your Home More Refreshing With This Home Decor List
Decorating your home doesn’t have to be expensive all the time. You can use more personalized items to give your place of abode a touch of your personality. Just imagine how inviting it’ll be when you see your home filled with unique home décor without paying the price.
If you’re planning a makeover one of these days, here’s how you can make your home more refreshing with this home décor list.
- Place a mirror strategically
Strategic placement of a mirror means allowing the sunshine in. The mirror itself can provide a vast amount of natural light around your house. Thus, hanging a big mirror in the living room can make your space much brighter. In addition to brightness, it can also add value to the overall appeal of your home.
To know the proper and strategic placement of mirrors in your home, referring modern house plans can be the best thing to do.
- Hang art against the walls
Art doesn’t mean the one you can buy from an art gallery. It can be your DIY art, treasured family photos, and framed works. Having them on the walls of your home can create a significant impact on the overall appearance of the area. The personal touch it brings can make a house feel and look like home.
- However, before hanging any work, you should determine the proper way of displaying it to preserve their decorative value.
- Choose the right size and balance for every wall you’re designing.
- Also, try to be creative and make the place more refreshing with these pieces of artwork.
- Rejuvenate walls with vibrant colors
If you’re not fond of hanging anything on the walls, then repainting it with vibrant colors can be an alternative decoration. For a refreshing look, you can go for bright colors such as muted yellows and soft blues. Notably, rejuvenating your walls can make a huge difference in the entire design of your home.
- Accessorize with throw pillows
Whether you purchase or create your own, throw pillows can be an attractive addition to your living room. With a variety of options to choose from, you may tend to go overboard, which is why decorating in a proper decorating with throw pillows should be done properly. It means mixing and matching the colors and textures to come up with the perfect design.
- Bring in nature
Another easy way to make your home feel and look more refreshing is to add houseplants. Surrounding your space with greenery can contribute to the aesthetic value of your entire home. Not only that but plants, for instance, can regulate airflow, which in turn, can build a happy and relaxed ambiance.
- If you have a bigger living room, you can place some potted plants in the corners.
- Also, you can add a beautiful vase filled with fresh flowers in your center and dining table.
- Declutter
Sometimes, a home décor doesn’t have to be a tangible thing. Making your home more refreshing has something to do with decluttering. For example, get your space decluttered by taking away bulky furniture, heavy blankets, and other unnecessary accessories. Ideally, clutter-free spaces can provide the impression of a bigger and more charming house to live in.
- Incorporate moldings to the baseboard or ceiling
Aside from occasional artwork, molding can also be an ideal home décor you can use in your home. They can be placed to the ceiling, baseboard, and even chair rail. However, your moldings don’t need to be tricky. Sometimes, a single-shape and straightforward piece of molding can turn a dull interior into a welcoming one.
- Light up your space
Apart from mirrors, installing source lighting can light up your space. Add some table and floor lamps to come up with a huge statement. With several fixtures available in the market, it’s important to select those which are suited for your home’s design.
Final Thoughts
There you have it. This home décor list will surely make your home more refreshing. Whether you want to hire a professional or decorate your space by yourself, it’s essential to consider your lifestyle and preferences. Therefore, before you start a home décor project, keep this article in mind and turn a dull space into a functional one.

